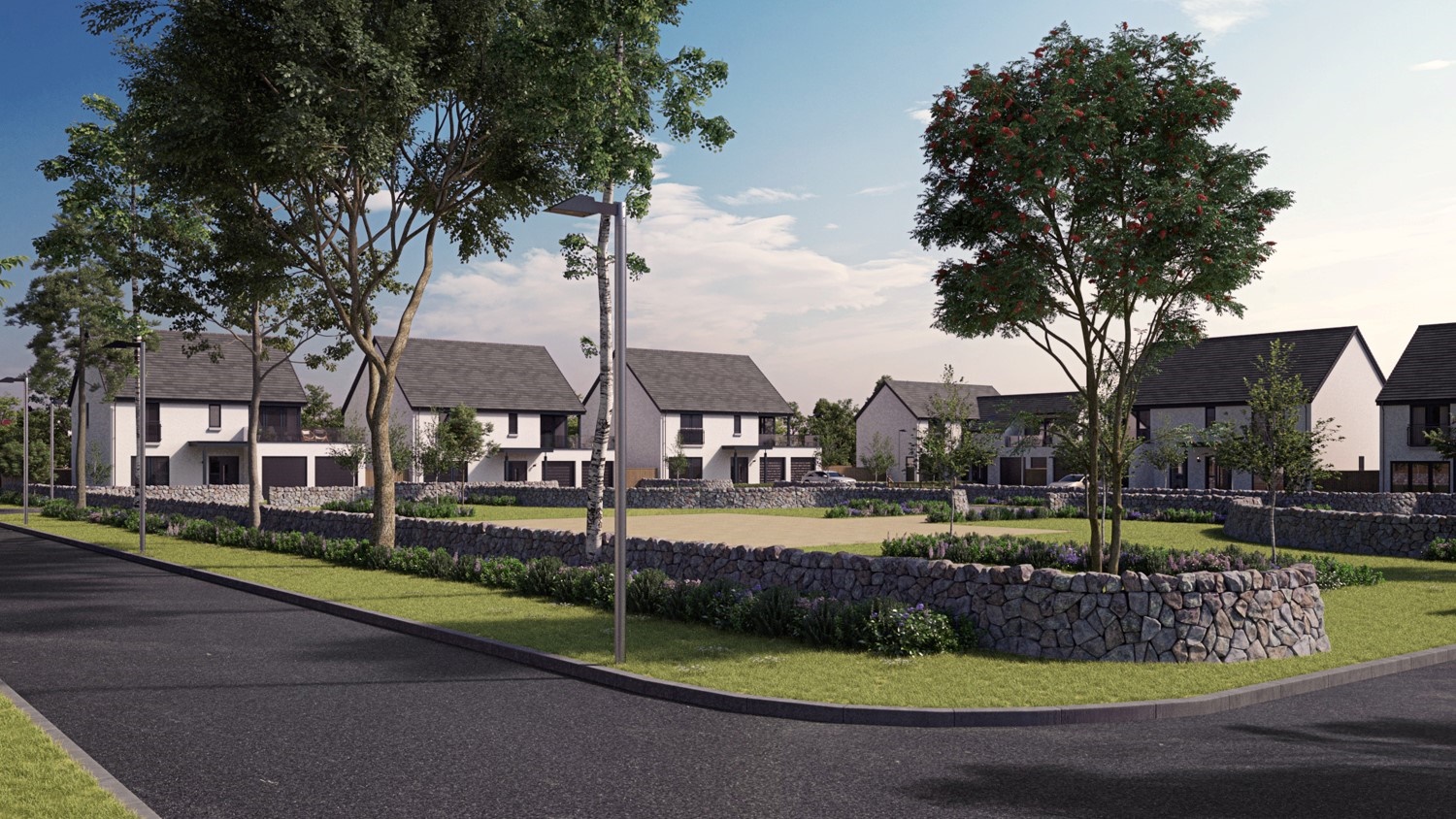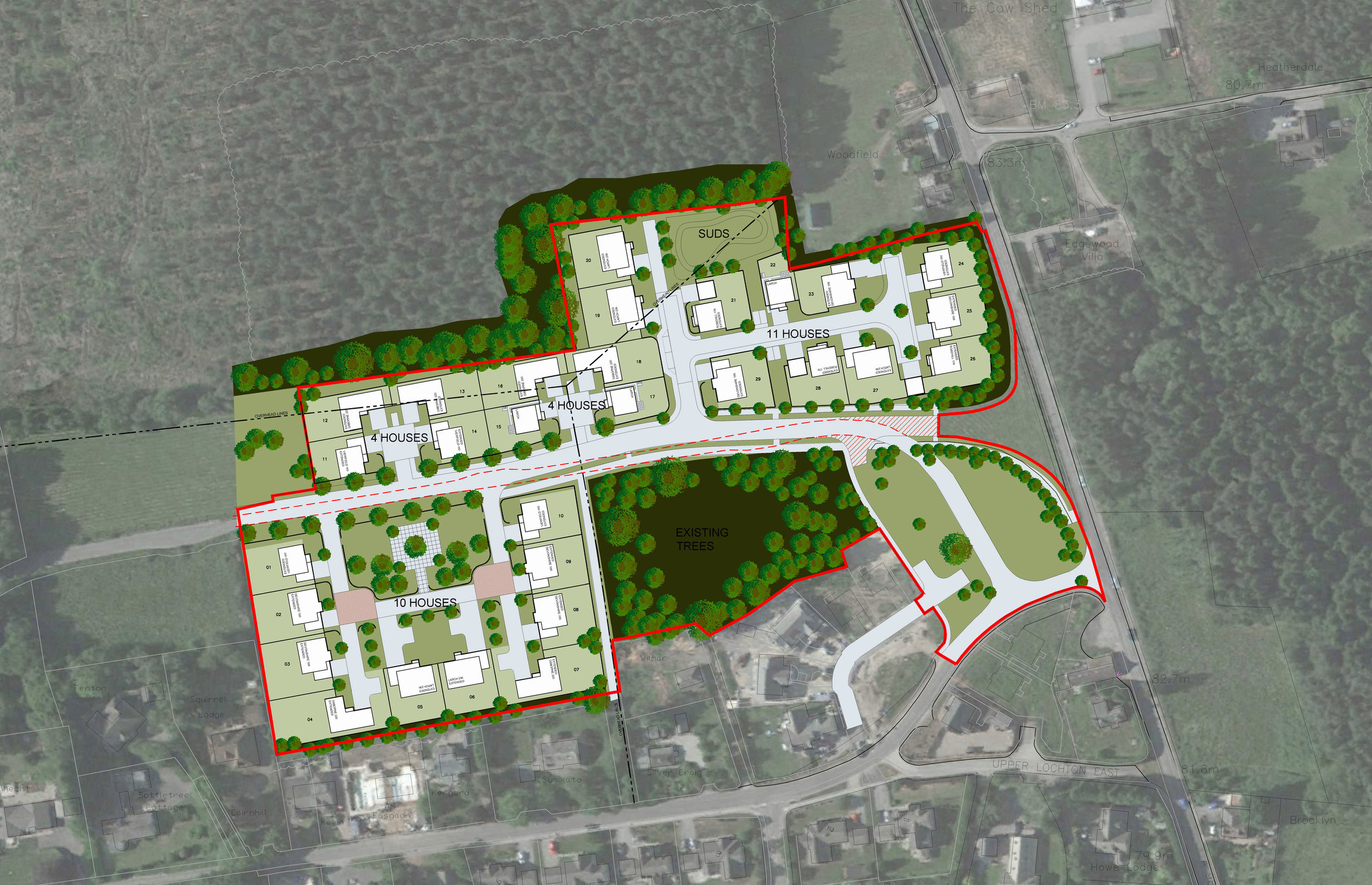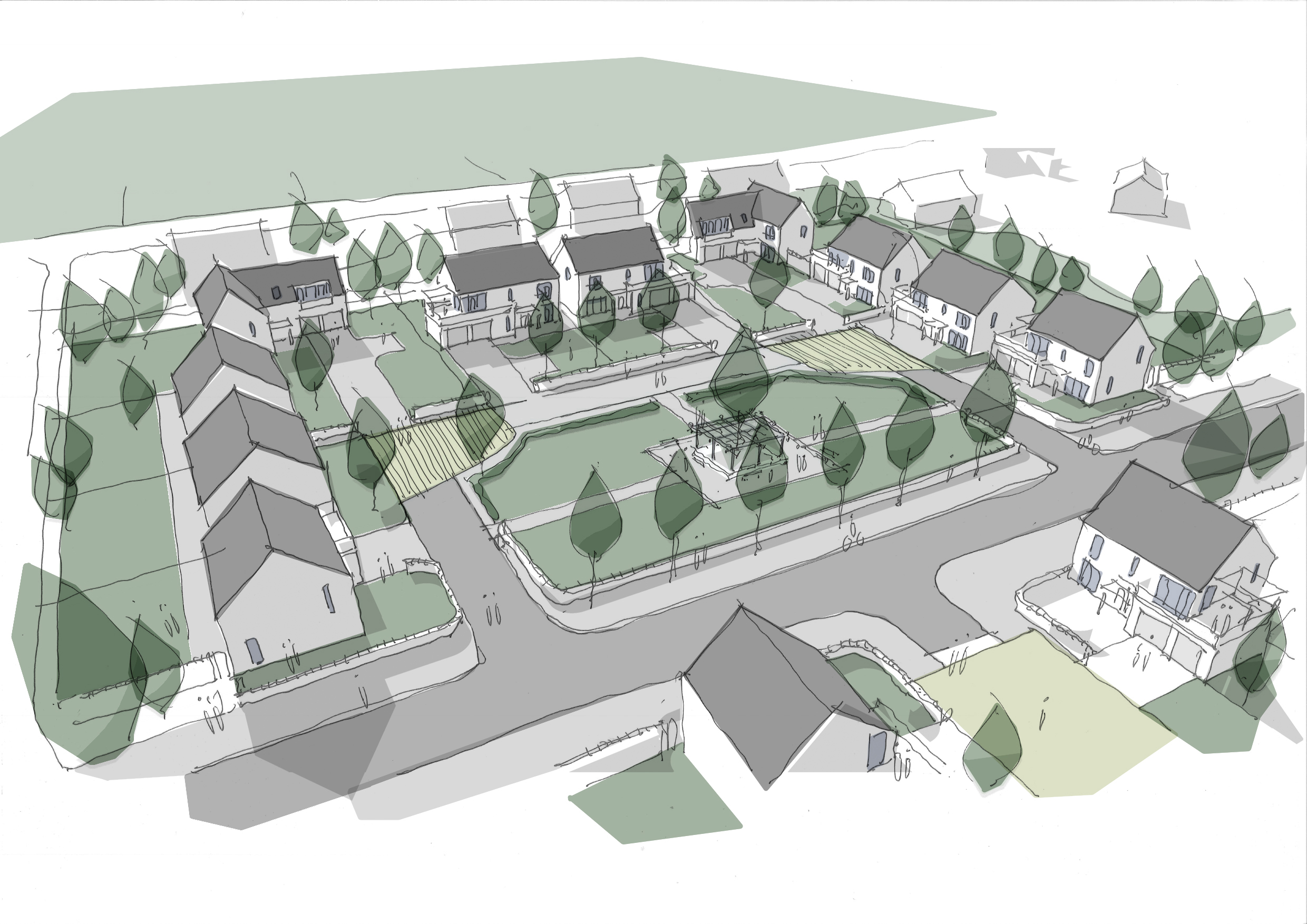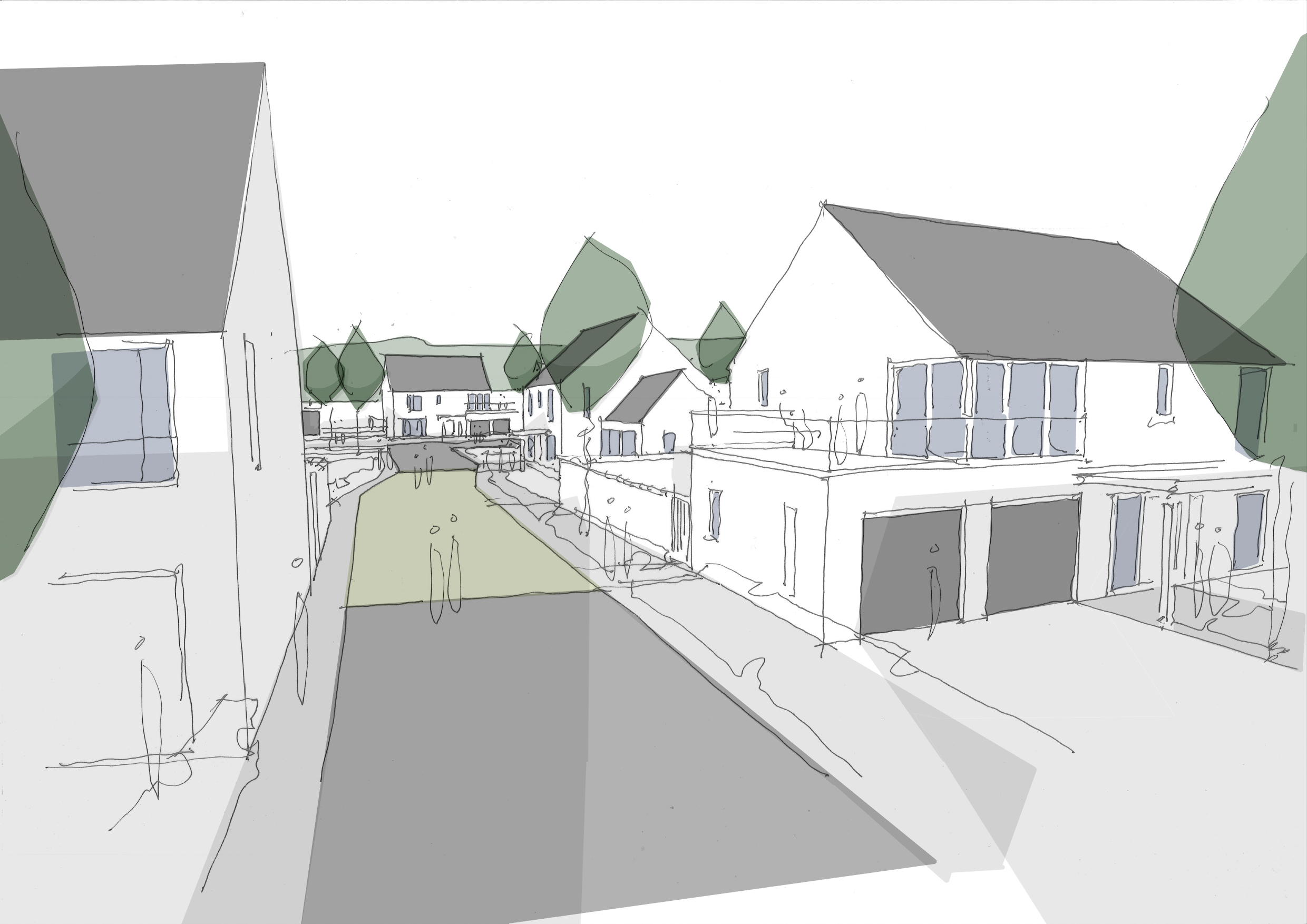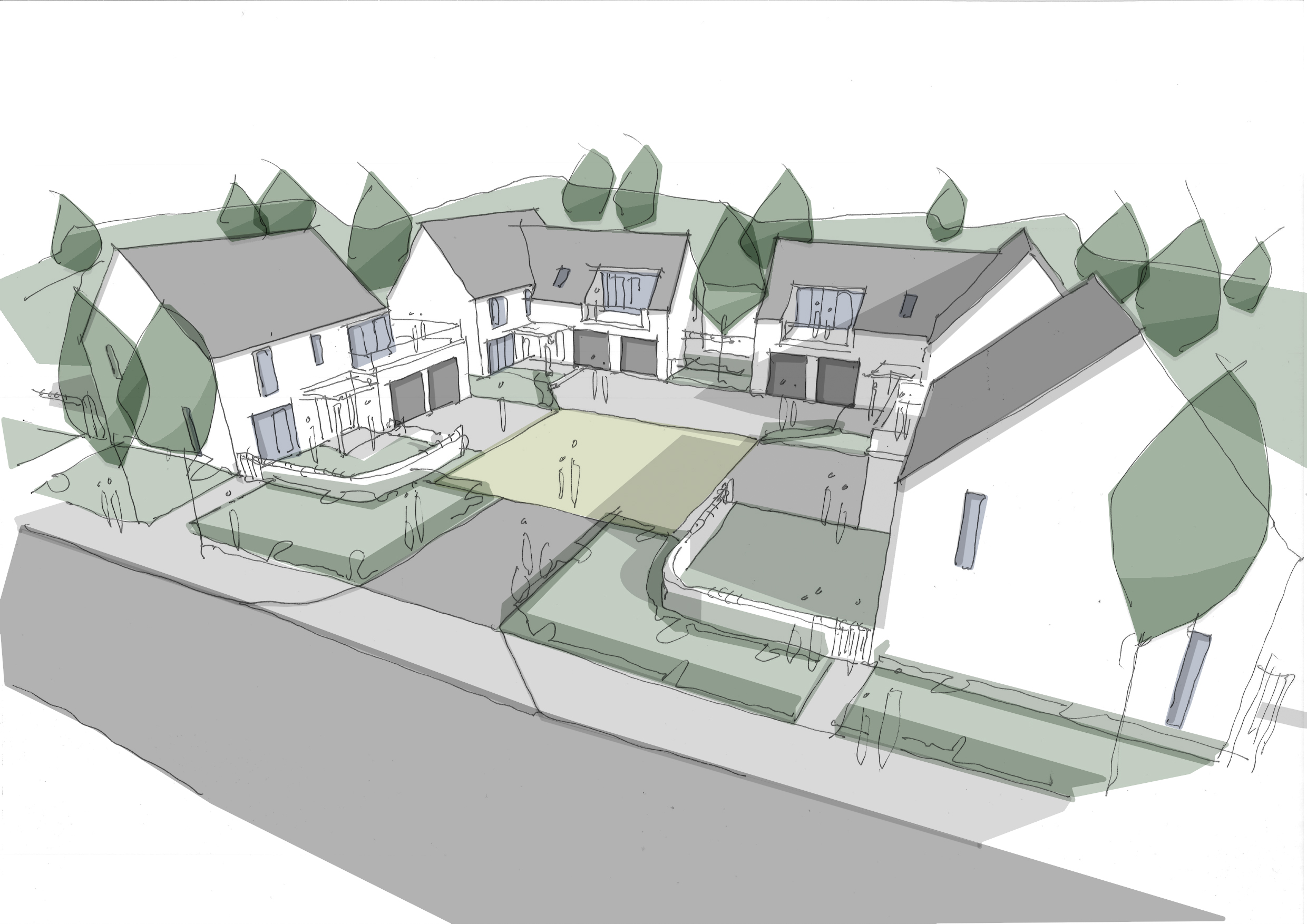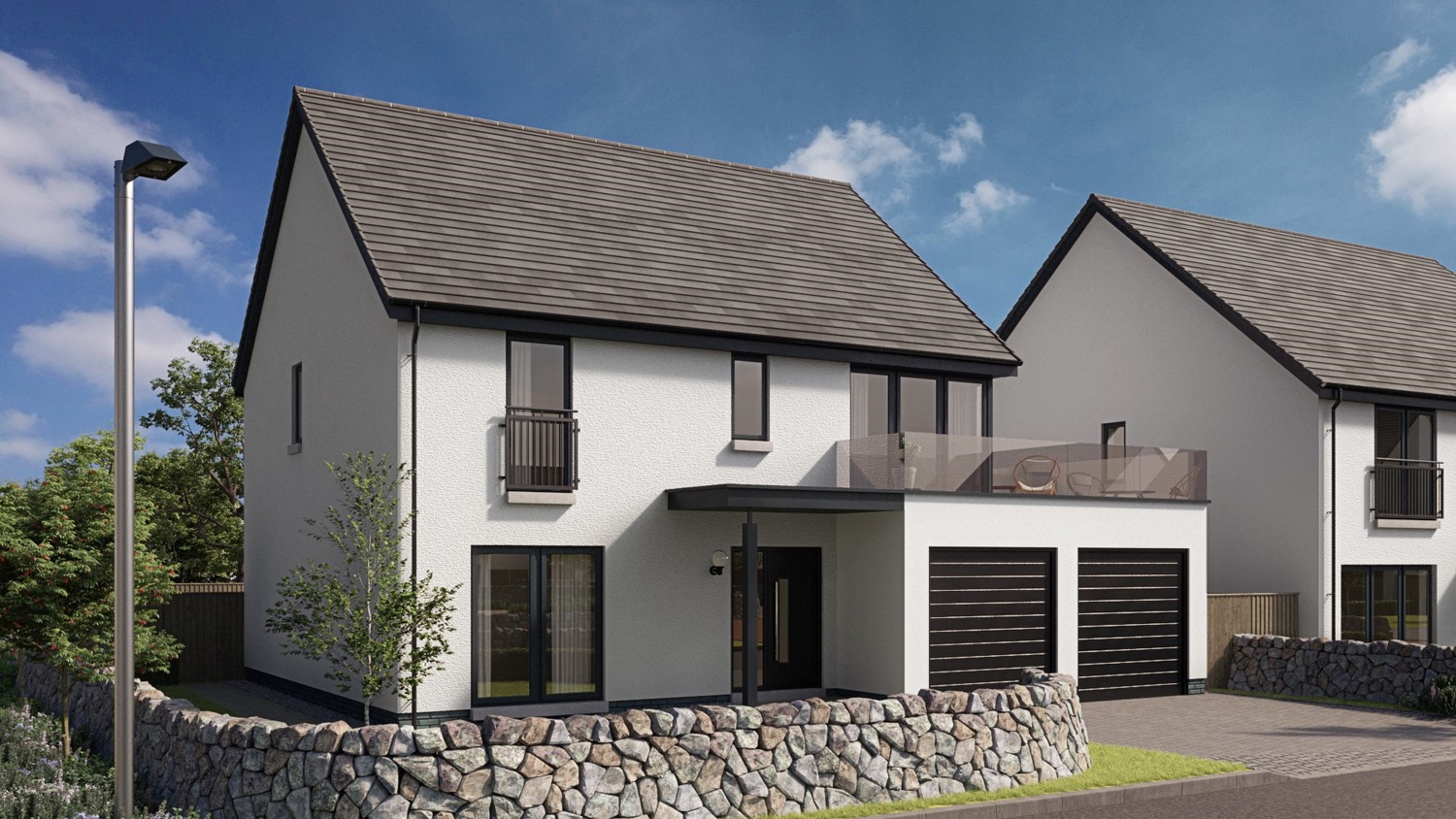upper lochton, banchory
The site is located on the northern edge of Banchory and allocated within the local development plan. The site is also subject to a previous PPP approval for a Mixed Use Development comprising of 390 Dwellinghouses and Commercial and Business Development.
ema have submitted a planning application for the westernmost part of the approved site to accommodate 29 new houses. The application is for Approval of Matters Specified in Conditions (AMSC).
The design of the proposed dwellings has been influenced by a desire to create something different within this part of Banchory and which reflects a more contemporary approach to house design. The form is more traditional at 2 storeys with pitched roofs, however the elevational treatment is more contemporary with large windows, smooth render, projecting canopies and roof terraces.
The new contemporary houses are orientated to front onto the street and create intimate courtyards. Boundary walls, hedges, terraces and large areas of glass within the elevations of the houses all help to create a positive frontage and enhance the public realm.
client :
Bancon Homes
location :
Banchory, Aberdeenshire
status:
Planning
timeline :
2018 - present
