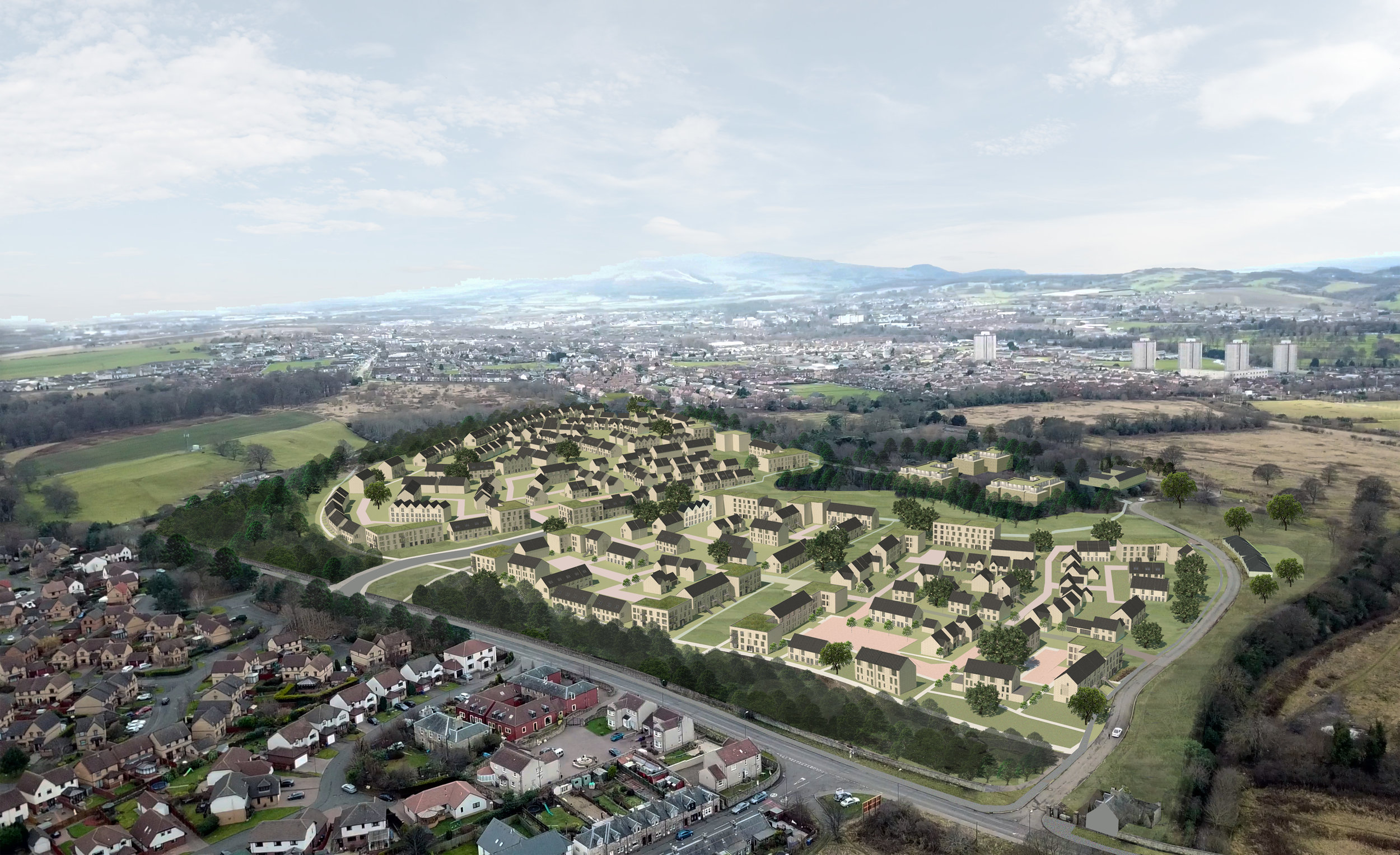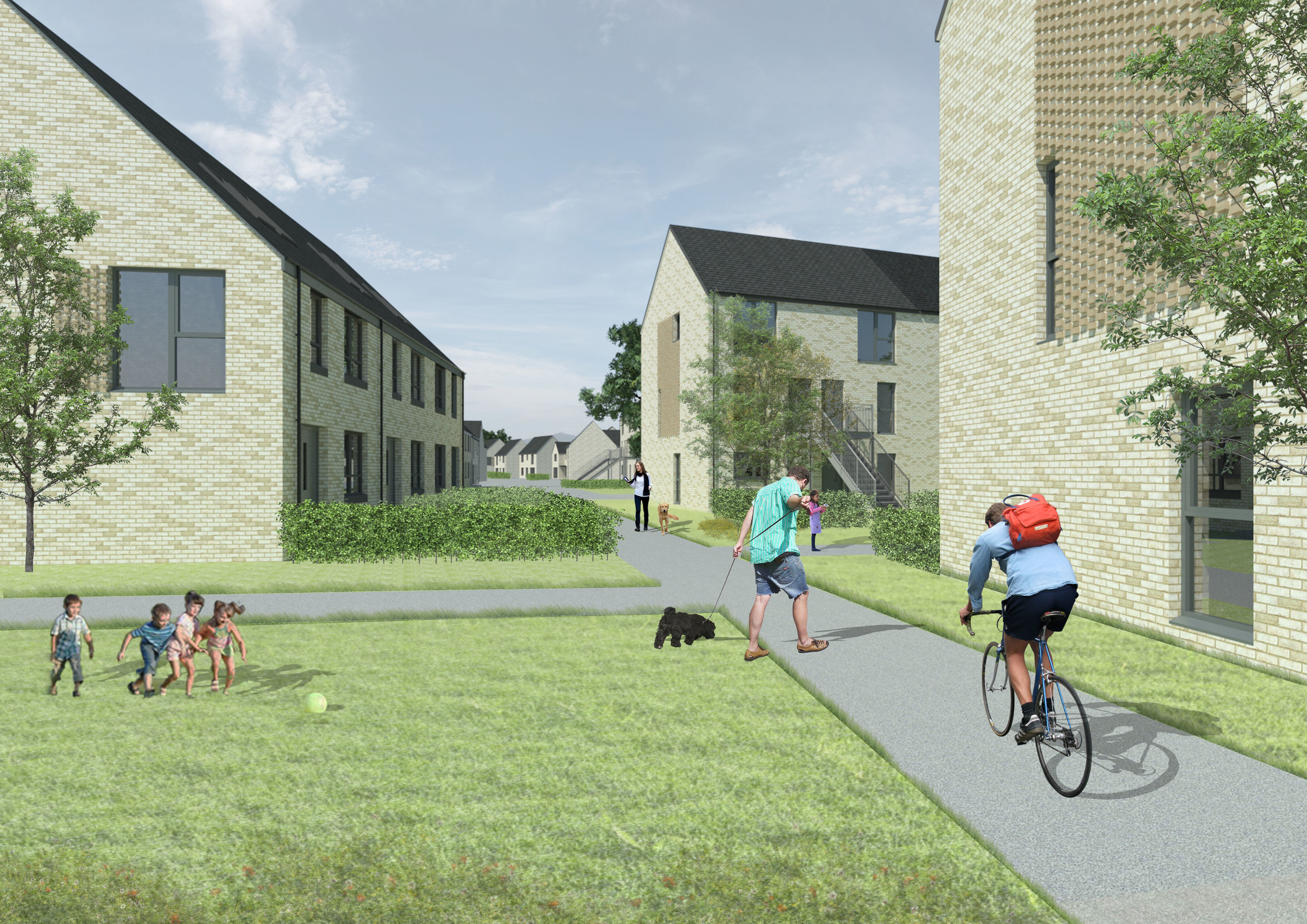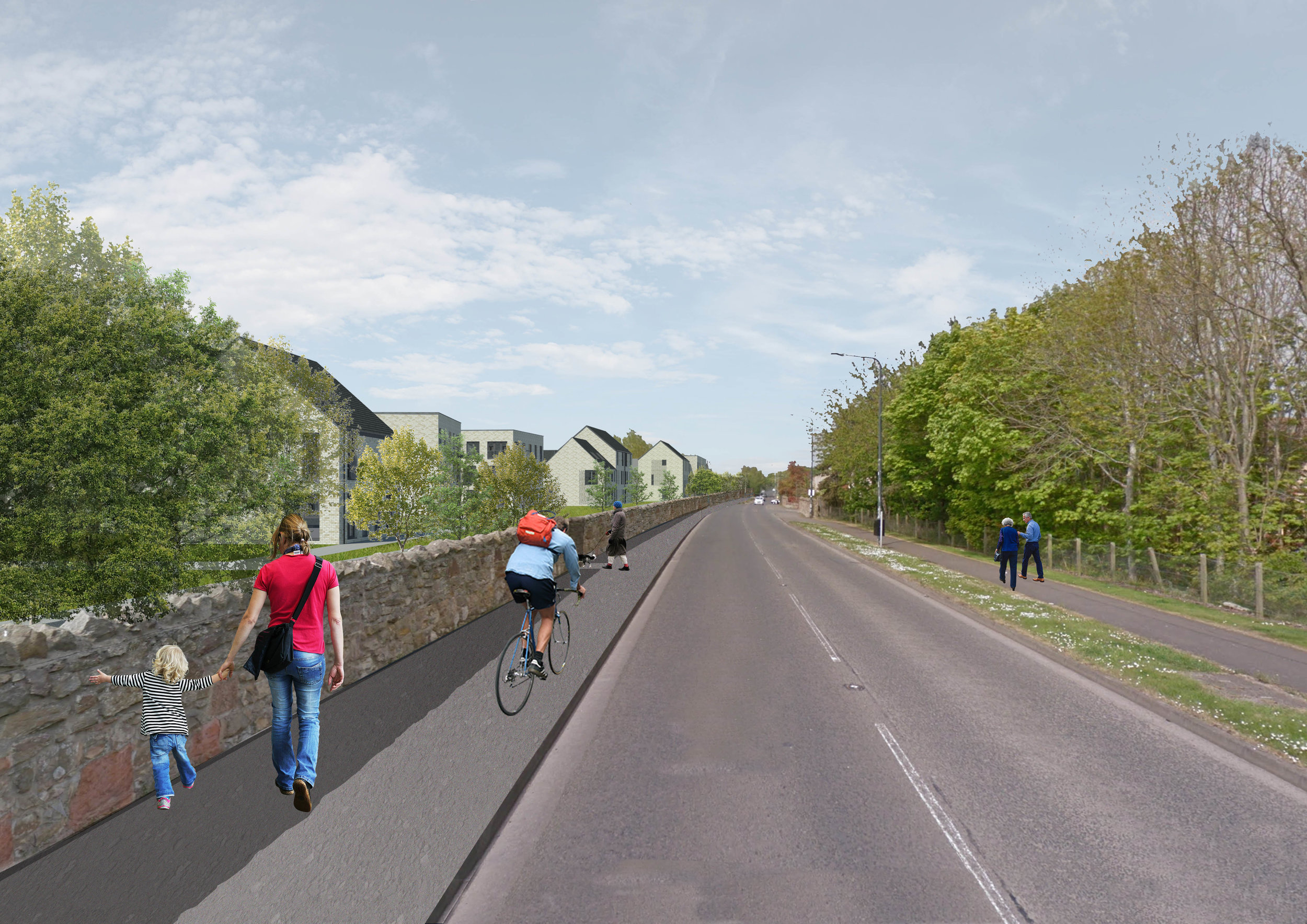edmonstone policies
The key principles of the design are to create strong building lines and focal points at the terminations of vistas within enclosing woodland with historic built structures and “clearings” in the woodland. The neighbourhood maintains the character of Edmonstone Estate through the materials and design of the development. The design aims to create a new positive setting for a new neighbourhood which will reinforce the existing historic landscape and provide a structured means to deliver access to the potential surrounding parkland. The design also incorporates open space, whilst ensuring the conservation, reinforcement and ongoing maintenance of existing woodland along boundaries and the policy trees within the site.
The development of housing within the woodland has been carefully considered in terms of access, height and the impact of development on the existing mature trees.
The site benefits from positive connections to surrounding areas such as Danderhall/ Shawfair in the east and the expanding Edinburgh Royal Infirmary and Bio-Quarter in the west and the aim is that the development will provide desperately needed homes for key workers in the ERI and BioQuarter nearby.
client :
Snaefell holdings
location :
Edinburgh
status:
Planning
timeline :
2013 - present





