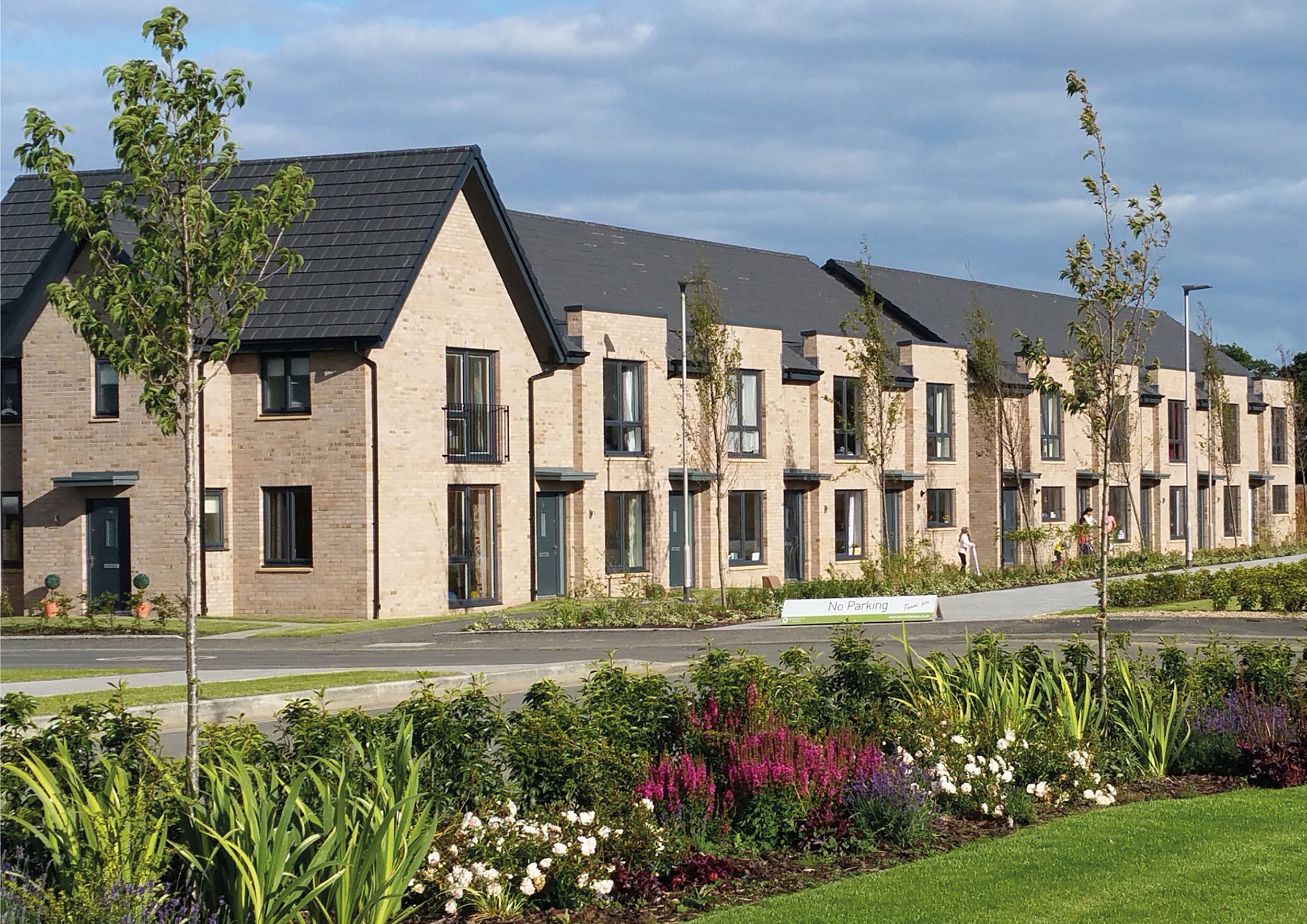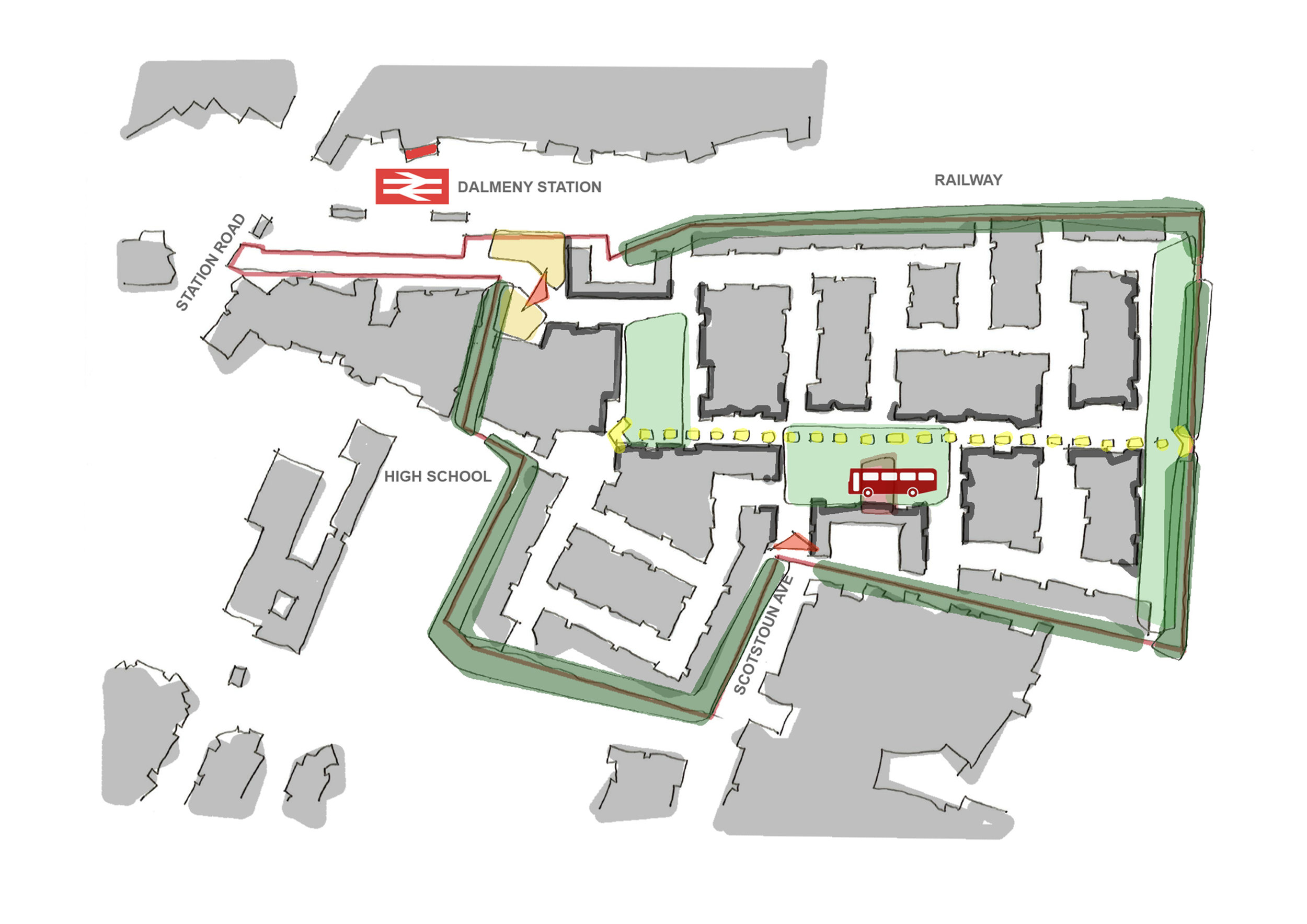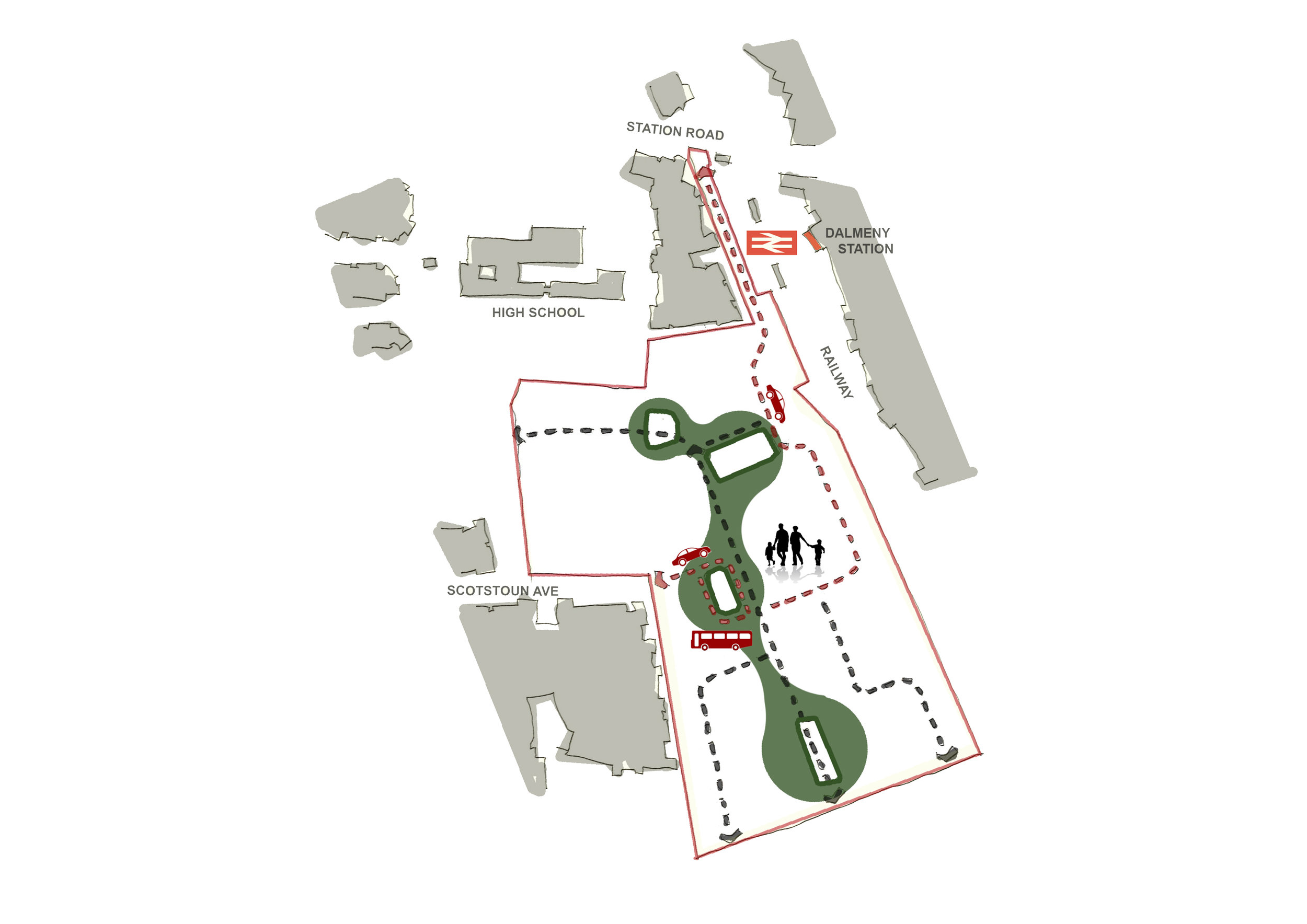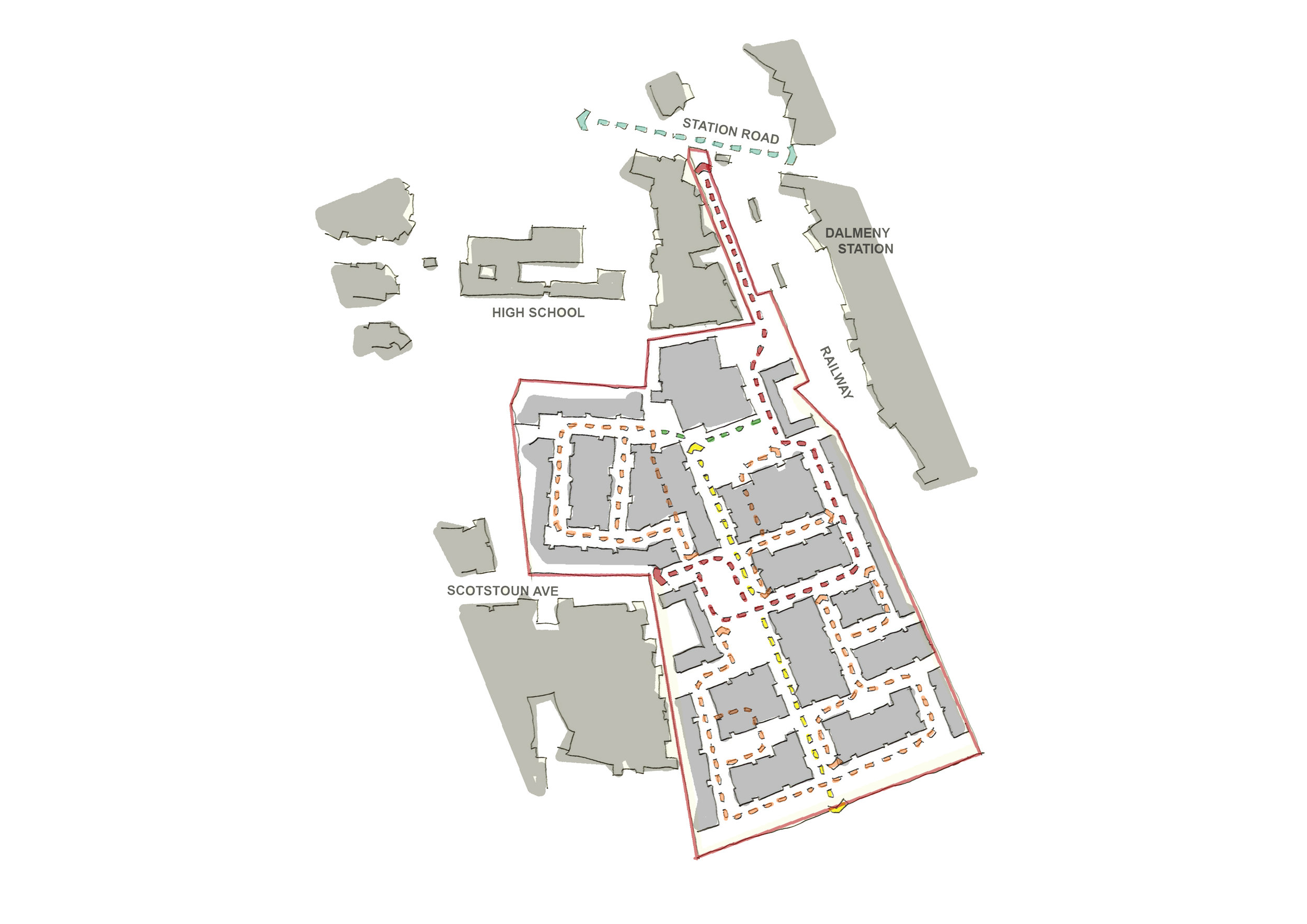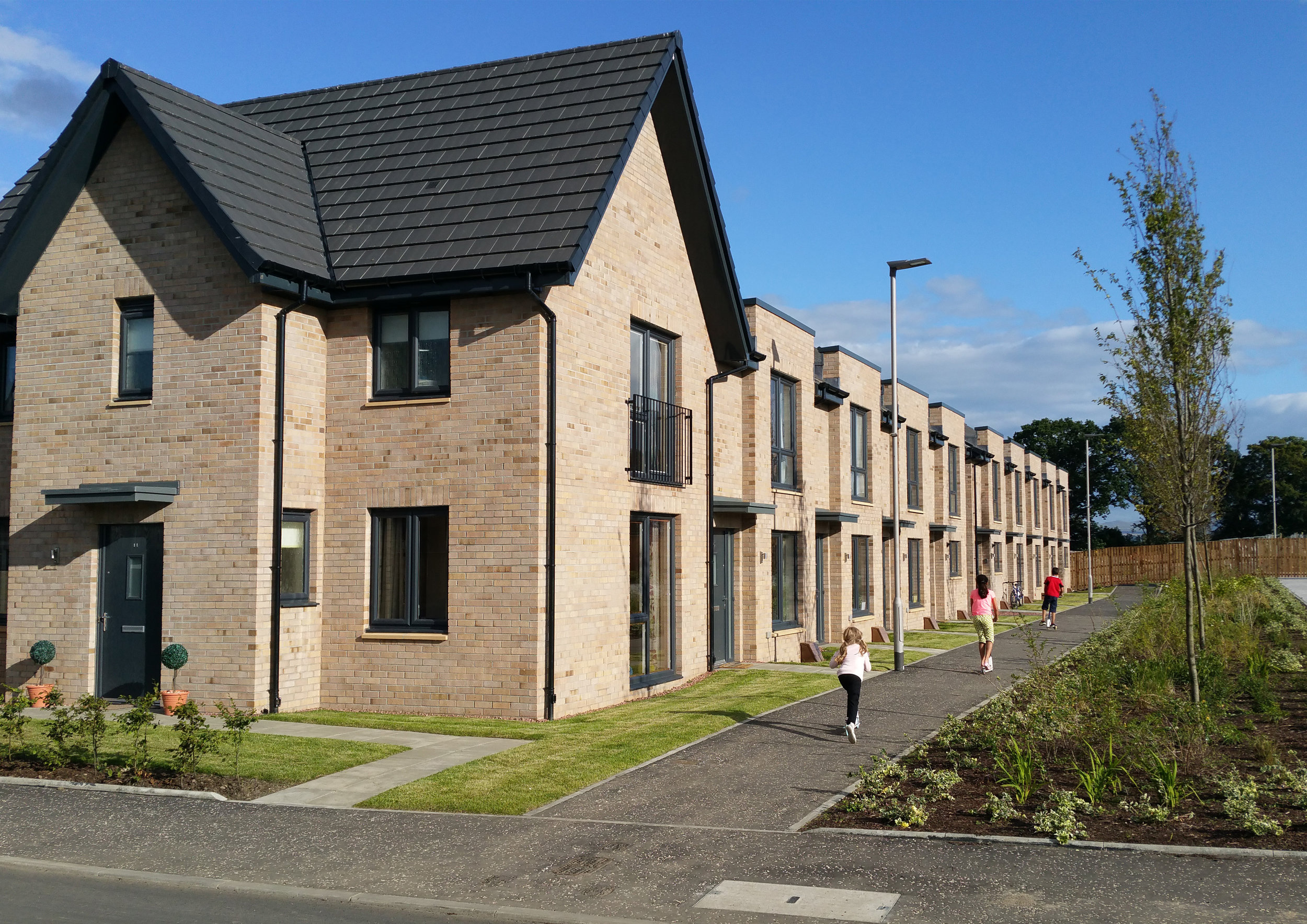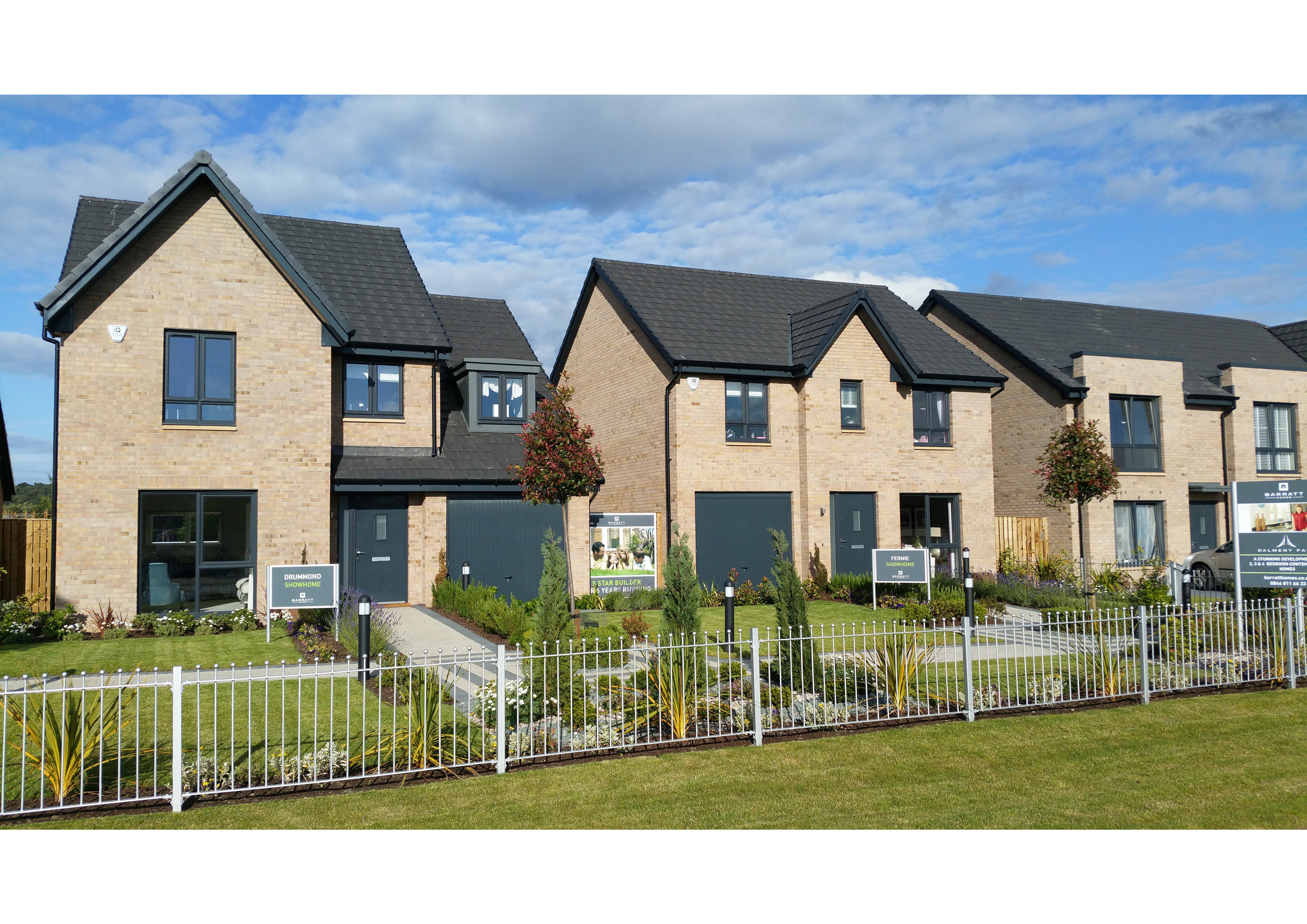agilent
The design for Agilent was based around the creation of a green spine through the new neighbourhood which served as a focal point for the new community. This spine included parks, open space, footpaths, cycleways, access to public transport and linked the new housing in the south to the Railway Station in the north.
Pedestrian and cycle connections were vital to improve permeability through the new neighbourhood and integrate the site with the existing surrounding housing. The site had previously been inaccessible and as a result the existing housing at Scotstoun was disconnected from the important public transport hub at Dalmeny Station. The design also aimed to maximise the opportunities for views out towards the Forth and the road and railway bridges.
client:
Cala Homes and David Wilson Homes
location :
South Queensferry, Edinburgh
status:
Complete
timeline :
2012 - 2016
